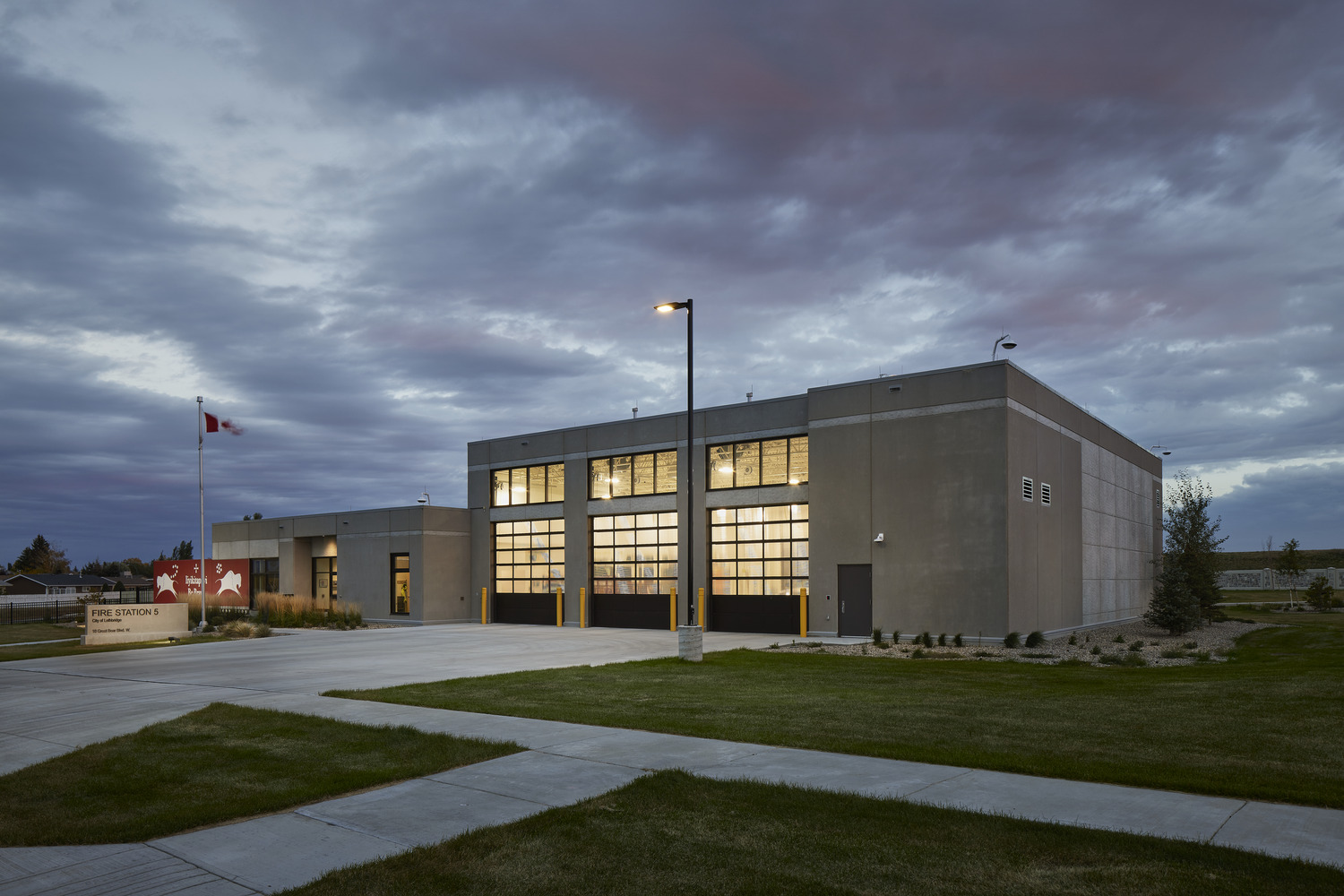Lethbridge Fire Station 5
2021
City of Lethbridge
Integrated Project Delivery
Lethbridge, Alberta



