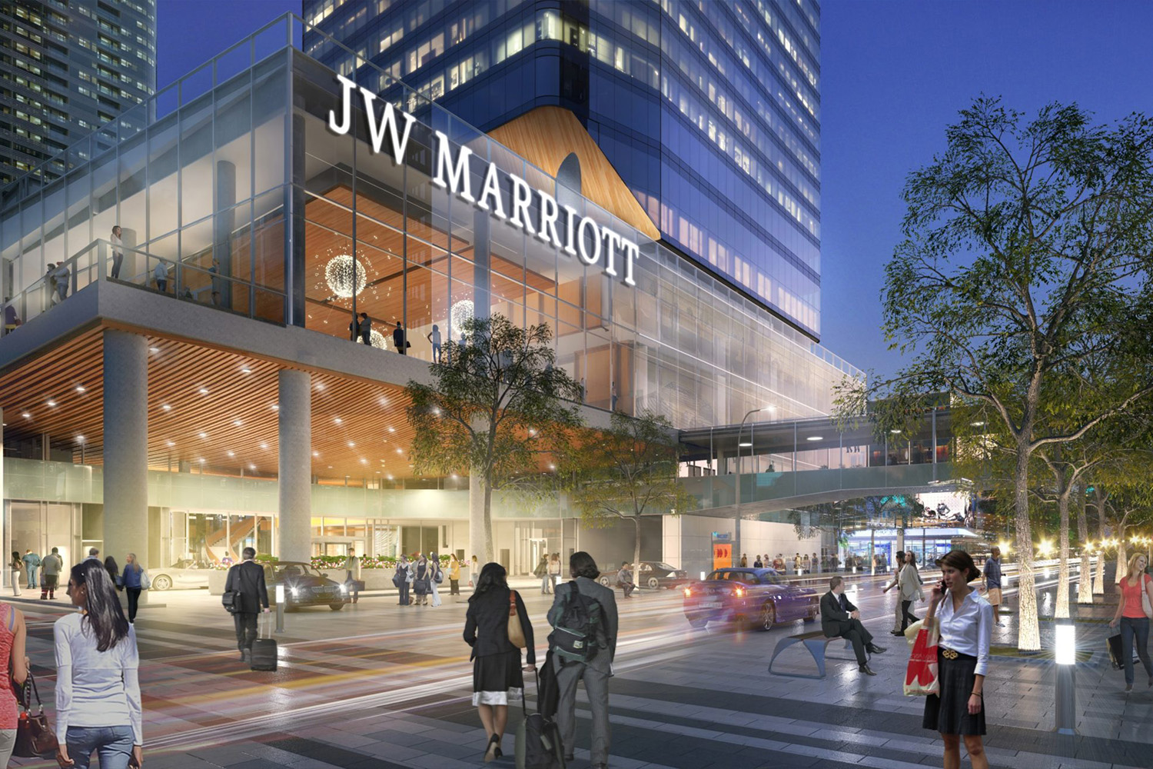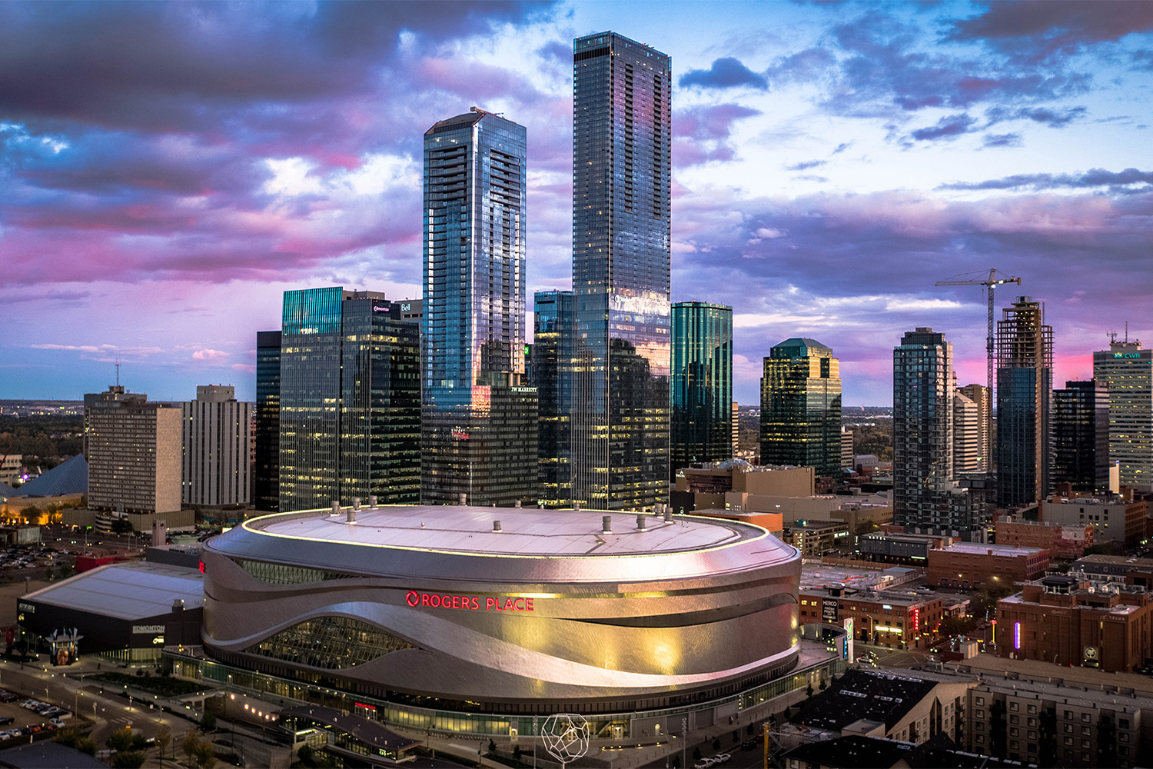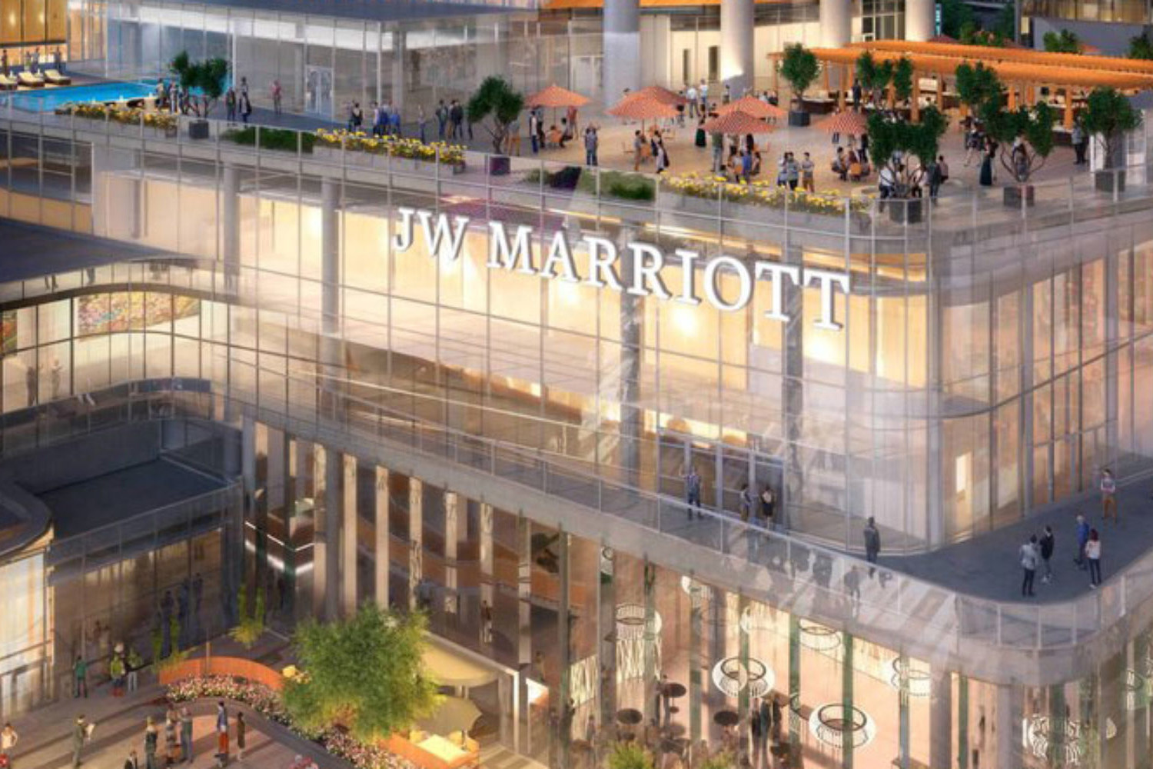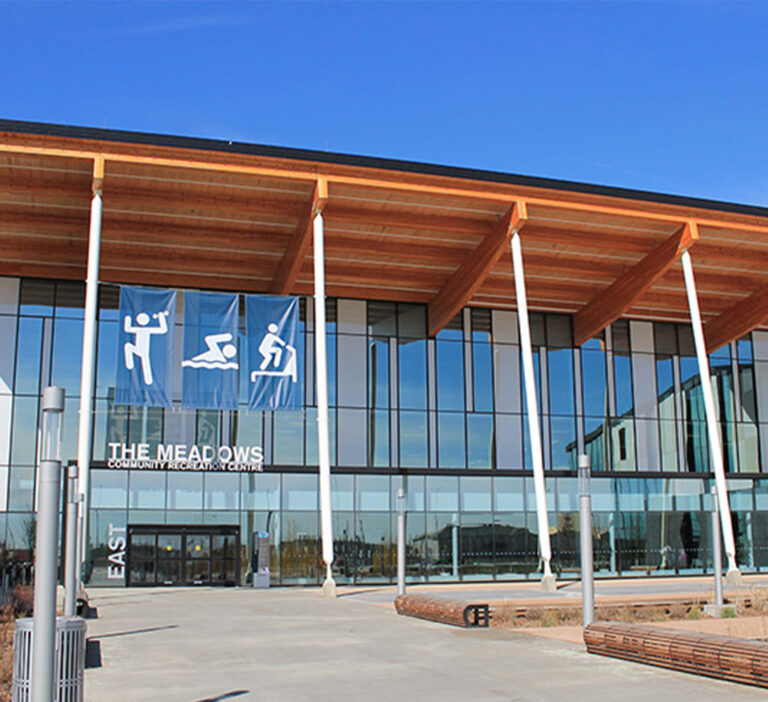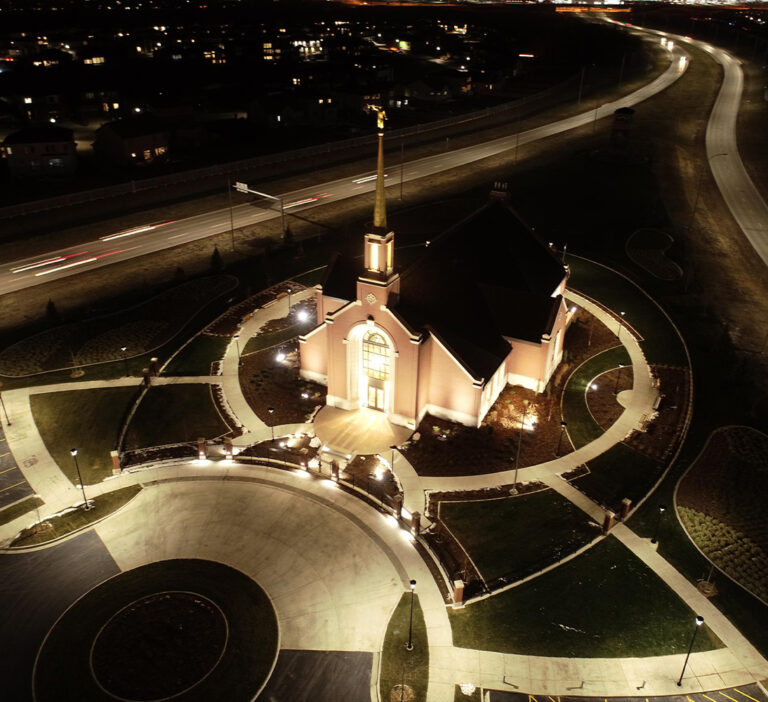The Marriot – Ice District Tower A Project
Project Detail
Completion Date:
2019
Client:
One Properties
Contract Type:
Lump Sum
Project Size:
1,300,000 sq. ft.
Sector:
Location:
Edmonton, AB

